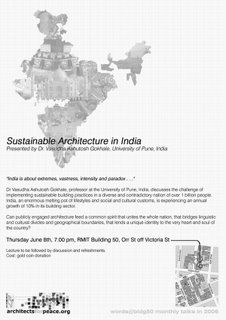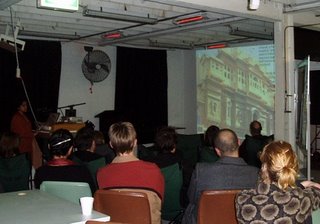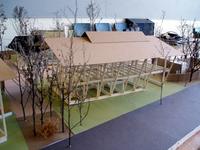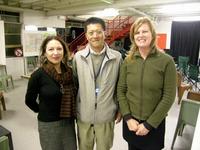Housing Tactics | Diego Ramirez-Lovering | Thursday 8 March 2012
Housing Tactics
Diego Ramirez-Lovering
Senior Lecturer and Acting Head of Department,
Department of Architecture. Monash University
This presentation examines spatial flexibility within the provision of volume housing. Spatial flexibility in volume housing, it is argued, can lead to more sustainable housing outcomes within this market. The volume housing market, characterised by conservatism and low cost construction, has historically been delivered with little design input. The presentation presents a body of housing designs that have been developed over 6 years of practice for delivery in the context of volume housing. Through an examination of these housing projects, I will articulate the different strategies for incorporating spatial flexibility in different housing typologies, detached, duplex, townhouse and apartment. It focuses on adaptability, which is characterised by the ability to change use or occupation patterns without costly modifications to the physical fabric of the building. Spatial flexibility presents a particularly relevant design strategy within the highly constrained cost and development parameters of the volume housing and presents a productive strategy for improving the overall spatial design of these housing projects and demonstrating an enhancement to both social and environmental sustainability.














